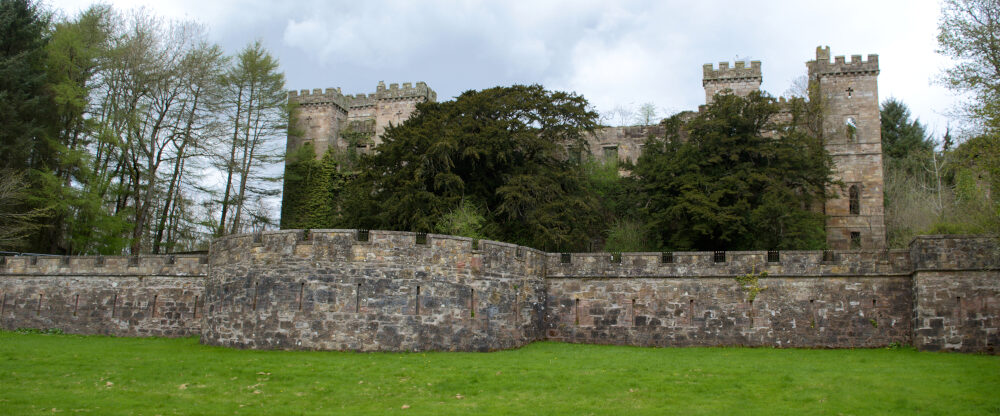Duchal Castle
Duchal Castle in Kilmacolm, Scotland
We have visited the remains of Duchal Castle in the past, but it is always interesting to return to a location to see how it has changed. With a very old site like this, it can be very difficult to notice any real changes, especially when they have been in a ruinous state for centuries.
The entire site is very overgrown and loaded with stinging nettles. It’s quite surreal to be within the remains of a courtyard-style castle yet also walking through an area of woodland.
The most substantial ruins are towards the west of the site. The rest of the remains are fragmented across the surrounding area.
If you venture down into the valley from the castle, you should be aware that the remains of the back wall look very insecure and potentially dangerous. Any rock that falls from there could result in serious injury or perhaps worse. You need to be aware of the risk before heading down.
When we visited, the water level in the burn was very low compared to usual, and you could see various masonry blocks that had fallen down the valley from the castle ruins. Some of them appear to be dressed stone, so they were probably from the very exterior of the wall.

Within the “footprint” of the castle, there are few substantial remains. The western site of the site has the most preserved remains, and these are probably 4 meters tall. The rest are small sections here and there that would have formed walls.
The castle was in the form of a courtyard castle, and the remains of the main building are to the east of the site. This is a mound of earth with evidence of masonry and walls visible in areas


Here is a short video we filmed whilst exploring the ruins of Duchal Castle…




